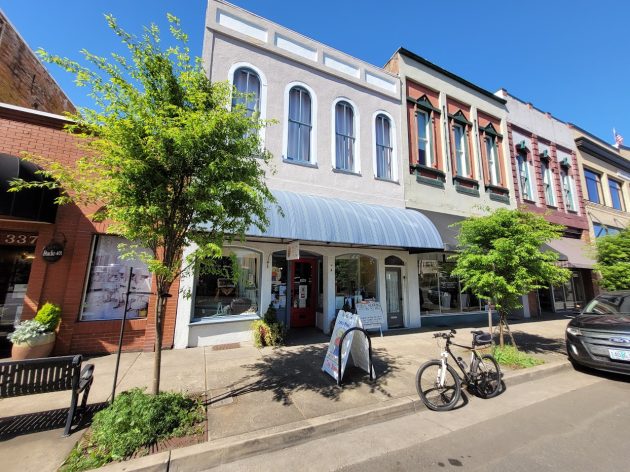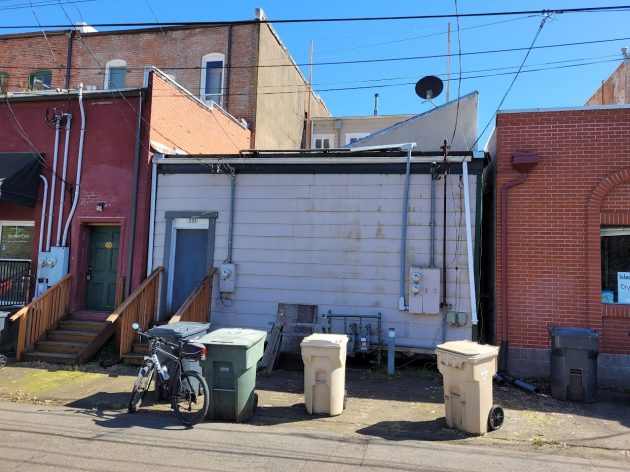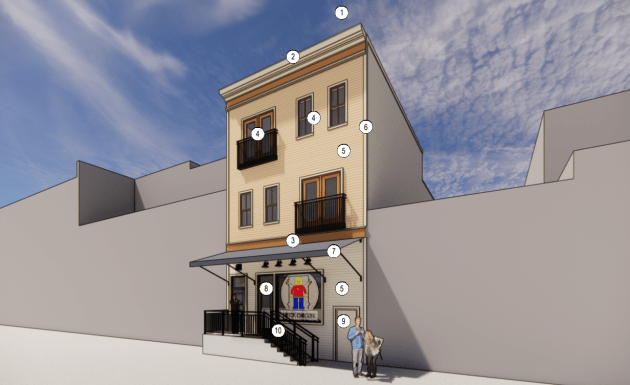
I parked the bike in front of 333 W. First Avenue on April 28, 2023.
If the owners follow through on their plans, the building believed to be the oldest wood-framed commercial structure still standing in downtown Albany will get a new look. An old look, that is.
On Wednesday, May 3, the Albany Landmarks Commission will hold a public hearing on an application for historic review and use of substitute materials in the restoration and remodeling of the building at 333 W. First Avenue, in the heart of the downtown historic district.
The application calls it the “Briggs Building.” It was built by John Briggs in 1875 and has had many commercial uses since then. For many years it housed the Fisher photo studio. Today there’s a toy store on the ground floor.
The owners, Jim and Corina Abbott of Albany, have big plans for the place. They want to restore the front to the way it looked when it was built, using wood where this is possible and wood-like materials where it isn’t.
In the back, facing a city-owned parking lot across Water Avenue from the Willamette River, there’s a nondescript one-story addition that stems from the 1880s and has structural problems, according to the application. The owners plan to replace it with a three-story addition. From the upper windows people would have a view toward the Willamette River across the parking lot and Water Avenue.
A staff report by the Albany Planning Division recommends that the project be approved.
If it is and the owners follow through, it will be welcome step toward keeping Albany’s historic downtown alive and functioning for another century or two. (hh)

Here’s what he back of the building looked like on Friday.

And here’s how Varitone Architecture pictures the back of 333 W. First when the project is done.

Thanks, Hasso, for the story. It is some good news, for a change.
Self-induced misery…
Wow, that would really spruce up the back of the property. I’m assuming two new apartments?
From your perusal of this proposal, would a good guess be that the people in charge of deciding which materials are acceptable and which are not are largely concerned about the street-facing facade. The architect’s rendering of the alley-face of the project looks to stray substantially from the community’s steeled view on the topic of Historical Preservation.
It is possible to conclude from these concerns that our City mothers and dads are a bit shallow? Is the CARA-fueled Downtown Revitalization effort turning Our Fair City into a shell, akin to abandoned Western movie lots in Old Tucson, or the Gunfight At The OK Corral roadside attraction in Disneyland?
These questions need asking. I urge all of Hasso’s regulars to join me in finding out just how hollowed-out Albany will have become when all the money’s spent.
All money cannot be spent.
Imagine CARA 2.0. Yeah!
An ARA Supercharged!!
Front Side = frozen in time (1875) and authentic. True to the preferred hegemony of the commission.
Back Side = adds economic value and updated to 2023 material standards. And it clearly presents a false sense of history that doesn’t honor the original building.
Shallow? Yeah, this descriptor fits if the commission allows this building to show two different times on the historical clock.
But I suspect the commission will scratch their overreach itch and force the owner into an architectural straight jacket on both sides of the building.
Great new application to the old – I love this!
I am hearing that First Burger is no longer and a new restaurant is going in soon. I loved First Burger – sorry to see them go.
I have not seen their application, so I’ll hold off on historicity opinions.
But it is a safe guess that behind this building there was a warehouse structure of some kind where there is now a large parking lot.
Is it a sure bet that the parking lot will remain? The owners are banking on a view that would not exist if the city sold the lot for development.
In a more recent blog post, Hasso is looking at the Water Ave. rendering showing a white wall where the north fence of the lot would be today. That is the same rendering that prompted my question.
I have been in the back of that building and indeed it was a really poorly done addition. Adding more downtown residential is exciting. Albany has many lofts that are very popular to rent and no doubt built to new code, including sprinkling to the entire building, will go a long way to lower the fire risk on 1st street.