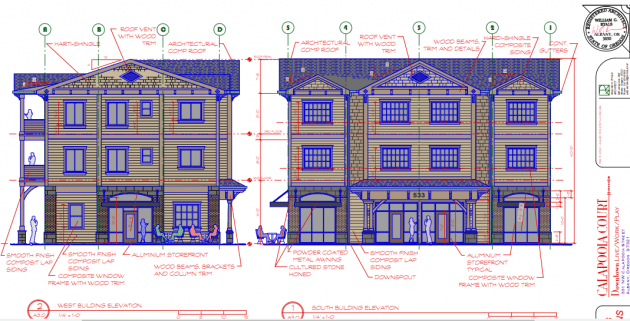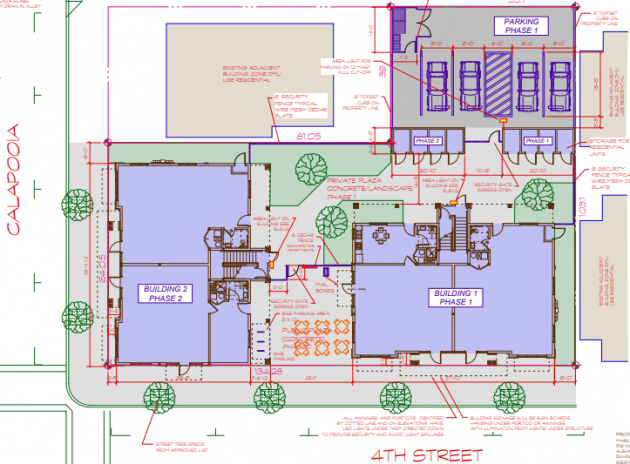
These drawings show two views of one of the buildings proposed at Fourth and Calapooia.
The Albany Planning Division on Thursday posted a public notice of the property owners’ plans for the northeast corner of Fourth Avenue and Calapooia Street, where after a prolonged controversy three century-old and dilapidated houses were demolished last year.
Owners Mark and Tina Siegner intend to put up two three-story mixed-use buildings on the corner property, with a public plaza between the buildings and parking spaces in back. According to the drawings, prepared by Albany architect Bill Ryals, the ground floor could accommodate commercial uses, which the zoning allows.
The upper floors presumably would be apartments, though the plans accompanying the city’s public notice do not say how many. (I checked the planning website around midnight, so could not call anyone for more info.)
The owners applied for a “historic review of new construction” in the Monteith Historic District, and the city’s notice announced a public hearing on the application. The hearing will be held by the Albany Landmarks Commission, which had voted against the demolition of the old houses at the corner in 2018 but was overturned by the city council, which authorized the demolition in June 2019.
Ryals is a member of the Landmarks Commission and will recuse himself from the proceedings.
The public hearing before Landmarks will be in two parts, on May 6 and 19, both at 6 p.m. and conducted remotely because of the governor’s order banning public meetings during the coronavirus outbreak. The public can take part and watch or listen online or via the phone.
To see the full application, you can make an appointment with the planning division at City Hall. Or you can ask to have copies mailed to you for a charge or provided electronically for free. (hh)

The plan for the two buildings, with a public plaza between them and parking in back.


This is going to be turned down almost instantly, and I’m surprised that the planner didn’t turn it away when the plans were submitted. There is 4 parking spaces for 2 commercial tenants and at minimum 4 apartments, not to mention that one parking stall has to be ADA accessible. They are drastically under the parking requirements.
1 – The plan states “Phase 1” for the 4-car parking space. Maybe there’s some other arrangement for Phase 2, so your complaint may be moot.
2 – The plan shows an 8-ft. wide unused space between two of the cars. That’s plenty of room for whatever needs to be done for ADA.
3 – There’s plenty of parking on both 40-ft. wide streets.
The real issue: Do we need more than a majority of expensive urban space to move and store cars? If you think I’m exaggerating when I say “majority,” look at any aerial photos of downtown and near-downtown Albany. It’s time to end the overwhelming dominance of the auto-dinosaurs.
Nice. big, readable drawings:
https://www.cityofalbany.net/images/stories/cd/planning/planreview/HI-04-20/PH_HI-04-20.pdf
I have no opinion about any other aspect of this project and no connection with anybody involved.
I see your point regarding the “Phase 1” parking area, and yes, you are correct that there is that 8 ft space to allow for the ADA parking, but have you read how many parking spaces are required for a complex like this? Here is Albany’s Development Code regarding parking: https://www.cityofalbany.net/images/stories/cd/planning/development_code/09-Article%209-On-Site%20Development%20and%20Environmental%20Standards.pdf. It states that off-street parking must be provided for all developments. As for how many spaces, residential apartments, depending on the number of bedrooms, can require either 1, 1.5, or 2 spaces plus 1 visitor space per 4 units. As for the commercial, depending on the use that goes into the commercial portion on the bottom floor, it could range from 1 space per 100 sq.ft. to 1 space per 400 sq.ft., and could include a parking space per employee. With only showing 4 off-street parking spaces, I do not see how they will meet these requirements.
This also states that parking in the right-of-way may not be counted as fulfilling the parking requirements, except for within certain zones. This property is within one of the zones, but would require to have at least 25 feet of parking space in front of the building for each pace needed (again, depending on the number of required parking spaces).
I am in no way for or against this development. I just think its strange that they are strict with some properties regarding parking, and more lenient with certain developers and architects.
“Downtown” does not have the same requirements for parking.
This is an incorrect statement.
Downtown does have parking requirements, but they are different. They are allowed to count street parking as part of their required parking, which is what I stated in my previous post.
My point that I made was that certain architects are able to do certain projects with no push back, yet a different architect would have a wall of requirements for the same project.
Jasper-
“My point that I made was that certain architects are able to do certain projects with no push back, yet a different architect would have a wall of requirements for the same project.”
Can you point to any specific examples?