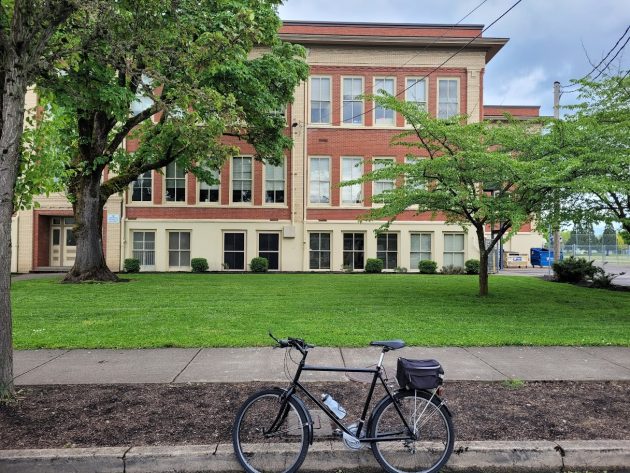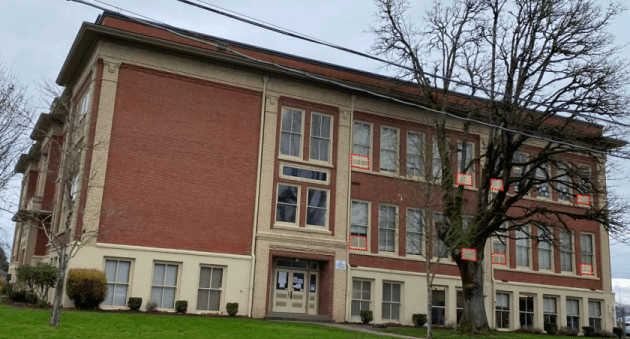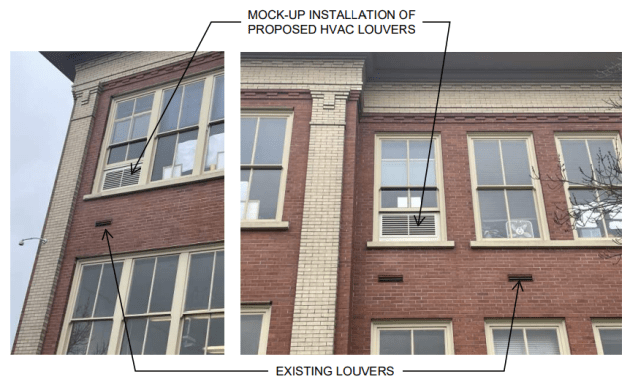
This is the western side of Central School, showing two classrooms each on the second and third floors, photographed on May 2.
Classrooms in Albany’s 109-year-old Central School have problems with ventilation and heating. The school district has devised a solution, and the city’s Landmarks Commission approved it this week.
The plan is to install two heating louvers in each of the 12 classrooms on the second and third floors. Besides heat, the thermostat-controlled devices also provide fresh air, though no air conditioning.
They will be installed inside the lower portion of existing windows.
The Landmarks Commission unanimously approved the plan on Wednesday. (I wasn’t there but watched the YouTube recording when it appeared on Friday night.)
Greater Albany Public Schools needed Landmarks approval because installing the louvers in the windows apparently counts as making changes in the exterior of the building.
Marlene Gillis, president of Soderstrom Architects, a Portland firm, appeared before the commission along with Lorin Stanley, the GAPS facilities director. They explained the plan as the best solution to keep the historic building functioning as a school.
Landmarks member Bill Ryals commended the architects and district for coming up with the louver devices because this will help preserve Central as a historic place while still working as a school.
Current problems include that the steam radiators in the classrooms sometimes get so hot — up to 240 degrees — that they burn children who touch them. Existing air vents for the radiators are too small to provide ventilation. Opening the old double-hung windows for ventilation is potentially dangerous and, in cold or bad weather, impractical.
The applicants said other solutions were too costly (they mentioned $6 million) or impossible in the aged building. For example, an air conditioning unit big enough for the entire building would be too heavy for the roof to support. AC units in each classroom would overload the schools wiring.
Shannon Richards, principal at Central and Takena schools, told of problems with Central’s hard-to-operate windows. She once got a hand stuck when a window crashed down on it. It took several people to free her, and she had to go to Urgent Care for treatment.
Check YouTube to get all the testimony, including that of Central parent Jill Nelson and her fifth-grade daughter, who both favored the plan, and former Councilman Dick Olsen, who said other things should be tried instead.
In approving the installation, the board specified the louvers should be painted a dark color so from outside they will look more like open windows.
David Bolin, GAPS director of operations, told me that district employees will install the louvers this summer. He estimated the cost at about $300,000.
If things go according to plan, students at Central should get the benefit starting this fall. (hh)
The original version of this story was edited to add the timing and cost of this project.

This view of the west side was part of the application. It shows the louver locations, outlined in red, in two windows of each classroom.

Here’s a mock-up of what the windows with louvers will look like.



Why wouldn’t they use solar powered heat pumps or ductless heat pumps. Or put solar on roof and make a slab to put heat pump on Ground and put a fence around it so no one can damage it. I’m sure there are many other options then louvers. I went there when I was a kid. Doing this wouldn’t really change what people see
I wonder if it would have been approved if the school had the word “Christian” in its name?
Heat pumps are really nice and the installation is on the ground with the actual heat/cold units installed in the top part rooms and those are not heavy. Plus you might even get federal assist dollars to install those.
Yes, excellent budget and energy conscious suggestions.
With some less conventional thinking and insight, there are numerous working solutions that would leverage the historic Central School to be a safe and sustainable learning facility for decades to come.
In addition to the article mentioned ventilation improvements, convert the roof to an elastomeric white roof coated “cool” roof to lower indoor temperatures by 7+ degrees in the summer and fall’s heat. Plant 4-7 tall evergreen shade trees such as native Douglas-fir, Willamette Valley Ponderosa Pine, or Western Hemlock on the grounds particularly around the south and west facing windows in order to provide year round shade and cooler indoor temperatures from the hot sun and heated concrete surfaces.
or
Upgrade the HVAC furnace system to ducted or mini-split heat pumps which also cool. In the coming years, make additional upgrades to the windows by installing energy efficient UV reflective Low-e double-paned glass. The majority if not all the upgrade costs mentioned will be covered through the Inflation Reduction Act (federal and state subsidies) until 2032 including upgrading the building’s electrical panel and circuitry system to support the heat pump’s heat/cool system’s increased electrical load.
Good suggestions Josh. Give me a ring at 541-926-7348. Dick Olsen
Such a cool historic building! I attended 2nd grade there in the ye old early 80s, and I loved the old feel even then. I’m glad they’re trying to.find workable solutions.
All of the comments above are very good, and the suggestions should be tried. Albany can spend 21 million plus to ruin Monteith Park and put some stupid brickwork on Water Street, but they can’t spend 6 million to save Central School!! Central School is the most wonderful, old building in Albany. Reminiscent of a time long gone.
Hasso, your pictures of it are great…especially the one of your bike in front of it. Thank you.
I know there is love for the building, but it sounds like it is a danger to students and staff. Probably time to think of the children first and just move on to something better instead of throwing money at it just because of sentimentality. Make this building a museum or something.
This is good news. We have to be able to talk honestly about needed repairs/upgrades to this building if we want it to use it for years to come. For too long every discussion of Central has quickly become “they’re closing Central”.
Credit should go to staff and parents who spoke up in 2021 advocating for the need for improvements to the building.
IIRC, they wanted to close it in the early 80’s, but it was the most energy efficient building the school district had because it was multi floor. Heat rises.