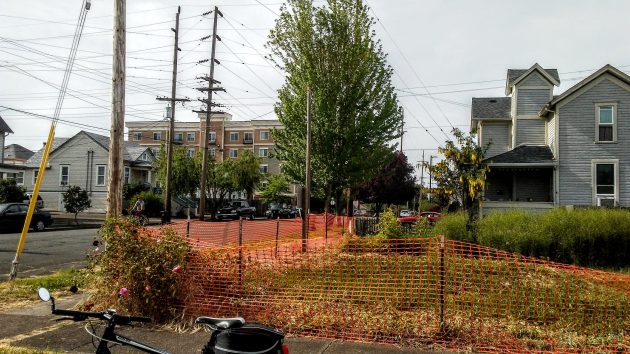
The lot at issue: The northeast corner of Fourth Avenue and Calapooia Street.
As expected, the Albany City Council will once again be asked to decide what happens on the corner lot of Fourth and Calapooia where it authorized the demolition of three historic but dilapidated houses last year.
Mark and Tina Siegner, the Albany home builders and restorers who own the property, have proposed to construct two three-story buildings on the lot, with a total of eight apartments on the upper floors and commercial space below. They call it Calapooia Court.
The Albany Landmarks Commission rejected their plans last month, and on Friday the applicants filed an appeal to the council. The filing cost them a city fee of $910. Now the case goes before council for a new hearing, scheduled for June 24, with a decision to follow that evening or later.
The Landmarks board denied approval under its “historic review” procedure. The board voted 4-2 that the proposal did not meet requirements of the Monteith Historic District as listed in the city’s development code. The gist of the majority’s complaint was that the buildings were too tall and too massive for the neighborhood.
The plans meet the specific requirements of the “mixed use commercial” zone, where the lot is situated, on metrics such as height and setbacks and lot coverage. But the historic district regulations also apply, and those are not specific in terms of measurements or numbers, instead leaving it up to officials’ judgement whether a project fits in. (hh)



This proposed project is a perfect example of the “missing middle” type of housing that’s so important to bring moderate density to neighborhoods, with the added bonus of commercial space on the ground floor. I hope the Council will appreciate that single-family zoning has become unaffordable, and that its days are rightfully numbered. Given that large apartment buildings are not appropriate for downtown, this middle design is just right.
So grateful to find more people with common sense here. We really need more people living in Downtown, it’s good for business and that commercial space could be a much needed small grocery store like the co-op in Corvallis. I’d kill to be able to buy groceries walking to the store, even if they are more expensive.
So,
The plans don’t meet an unpublished “standard” for height.
On the other hand they do meet published standards for the zoned use.
How in blazes is an architect to come up with a design against an invisible standard? The written record should prevail.
Allow this project to go forward. These buildings will enhance and shape the area in a positive manner.
With what Oscar and Tamalynne Hult are planning in refurbishing the S.E. Young building on Broadalbin and what Mark and Tina Siegner are attempting to do here will add much to the renewal and revitalization of the downtown area. Perhaps this will spark the interest of others with money to risk to take a similar chance on downtown.
I thought this is a goal of the community; renewal and revitalization.
We may do well by not erecting unnecessary roadblocks to such investments.
Old junk should be torn down and replaced with the latest, newest, best replacements. 100 years from now they can call it historic, too.