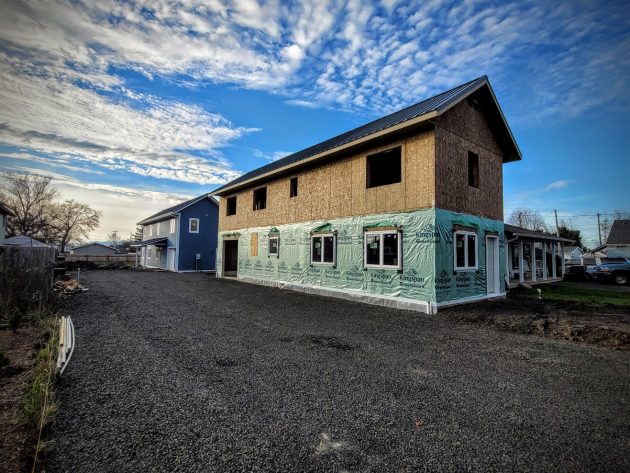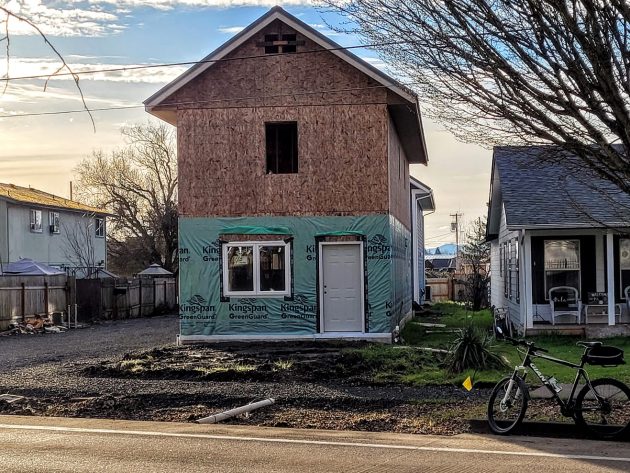
Two new houses being built at 1600 and 1604 Marion Street have an unusual shape.
On a bike ride last week, the narrow shape of two houses under construction on Marion Street in southeast Albany caught my eye.
Volunteers with Albany Area Habitat for Humanity are building the two-story dwellings at 1600 and 1604 Marion Street S.E.
Today I had a chance to talk about the project with Jerry O’Riordan, Habitat’s construction manager.
The houses measure about 1,500 square feet of interior space each. It’s their footprint that looks unusual: 16 feet wide and 54 feet long.
Habitat wanted to place two houses on the lot in order to achieve greater residential density and because of the high cost of land these days.
The narrow shape was dictated by various setback regulations and the requirement for a 20-foot-wide driveway so firetrucks could reach the house at the back of the lot.
Each house has what looks from the front like a single-car garage, maybe long enough for a small compact. Habitat houses have a garage when one is required, as I understand it, but the garage mostly ends up being used for storage while vehicles are kept outside or on the street.
O’Riordan expects the house at the rear of the lot to be completed in a couple of months. The one in front may be finished around August.
The Albany Habitat organization is an independent nonprofit affiliated with Habitat for Humanity International. Supported by donations and volunteer labor, it builds houses in partnership with the families that will live in them. The families help in the construction.
On Habitat’s local website, I learned that since 1993 it has built 43 houses in the Albany area and completed repairs on many more.
The website is worth looking at. It has a long list of local contributors, along with information on how you can help. (hh)

The view from across the street highlights the narrow aspect of these two-story dwellings.


Wow, this is pretty radical stuff.
Affordable housing from a nonprofit based on private donations, voluntary cooperation, and individual responsibility. Downright utopian.
Maybe Habitat should replace government when it comes to making housing policies and zoning restrictions. Imagine the real, tangible, and positive impact on the community.
LOL and spot on AnonyMouse.
Thanks for bringing this information to our attention, Hasso. Good article.
The floor plans are hardly new. Anyone who has ever lived in Chicago and seen Greystone homes would recognise the layout.
The Waterhous family has a very long history of working with Habitat. My father in law personally paid for at least 4 Habitat homes to be built in KY, where he was from. One, a tribute to his wife, was a home many of us helped build. My kids got to see first hand what community looks like, what working together is, and what caring for one another is.