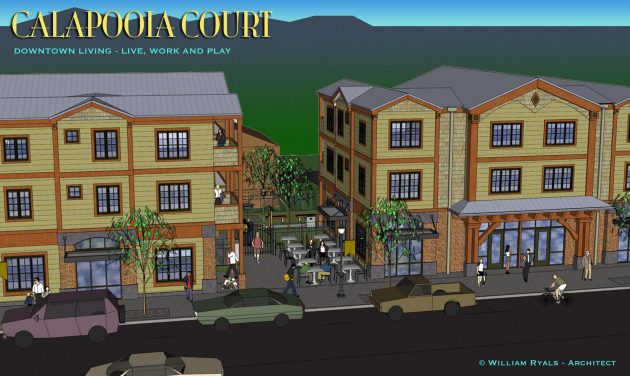
Houses, a web of wires on towering poles and, a block away, the five-story River View Place apartments frame the site, right foreground, of the proposed three-story Calapooia Court.
Albany architect Bill Ryals has provided a set of drawings (below) to illustrate what Calapoooia Court, a proposed development at the edge of the city’s Monteith Historic District, would look like.
On Tuesday night the Albany Landmarks Commission is supposed to conclude its “historic review” of the plan for two three-story buildings, at Calapooia Street and Fourth Avenue, that would have commercial spaces on the ground floor and a total of eight two-bedroom apartments above.
The height and size of the buildings generated opposition at a remote-access public hearing two weeks ago, and the city planning staff had recommended changes including cutting down the height.
Ryals, who designed the buildings for the site’s owners, Mark and Tina Siegner, told me in an email: “The site and structures are worked out to the square inch, not the square foot. … Any change has multiple ripple effects. Keep in mind we are not asking for relief from any zoning requirement. We are well under what is allowed.
“I often say don’t practice architecture without a license,” he added. “Mistakes are easy to make and last forever.”
Here are drawings of the project from different perspectives:




Like other public meetings in the last few weeks, the Landmarks Commission’s session at 6 p.m. Tuesday (May 19) will be conducted remotely because of the corona precautions. To listen, watch or participate, the public can use phone numbers or Internet links provided with the agenda, available here. (hh)



It seems this is part of the gentrification of parts of Albany, which will drive up housing costs. The way real estate and development is allowed to be “done” meaning the way we perceive it as all about supply and demand, and as an investment, guarantees housing will be controlled by those who “have” and those that “have” will always be able to control pricing and therefore take as much as possible, often hurting those who “have not” the most. .
Now I’m confused. These drawings do not match the plans submitted in the Landmarks Agenda packet. Compare the two roofs for a start. What exactly is the proposal?
I was just talking about this project with Bill. I am a building designer of 27 years, now retired. I am enthusiastically for this project. Please trust the architect and builder with the development. It will be good for the whole community.
Those look really nice!
Sorry Bill, but these buildings do not belong in our National Historic District. They are too big! They will overshadow the stars of the show. So sad to see the three houses razed, then add insult to the injury by building these monsters.
These buildings do not blend into the neighborhood. They are too modern and too large. Monteith is such a historically beautiful area and any new buildings shouldn’t look so “new”.
Because Historic Decay is so cool?
Change is hard, even when needed. The alternative is….what? Just build single family homes? This isn’t “gentrification.” It is smart urban use of a current wasted piece of property in an urban area. And it will not spoil the historic district but in fact will complement it
Excellent point. A small amount of density downtown means that another piece of farmland out 99 or 20 isn’t turned into 27 new single family homes. I like the design and infill.
Way, way too big. Just where are the residents of these planned living places supposed to park? They will infringe on surrounding neighbors parking. Just what kind of “retail/commercial” businesses are planned? Too congested. A square peg in a otherwise pleasant round neighborhood! The Siegners ought to do the right thing & just put up three historically correct homes in keeping with what they tore out.
Parking is already a hassle here. I live on 3rd. The worst is summer season with so much going on at the park.
Here is what I have formally submitted (and if allowed – will read) for the hearing:
*******
Members of the Commission:
It’s no secret that during the run-up the where we are now, and while I was still on City Council, I was very adamantly and quite forthrightly on camera being strongly opposed to the process by which we got to this point. I have not changed my mind whatsoever in that regard. However, here we are.
I watched the recent meeting online to see what kind of proposal might be given considering the restraints on that piece of property.
Notwithstanding what I call some “irrational exuberance and hyperbole” on both sides, I do have to come down very strongly IN FAVOR of the design put together by Bill Ryals and his team to make the best use of the location. I say that from what I perceive are the adjacent buildings that are zero in historic nature and have nothing that remotely suggests they should even be in the historic district other than possibly being grandfathered in to eliminate gerrymandering of the district borders.
The design features the opportunity for small businesses (professional, food-based, or retail) on the 1st floor and even has a small “park” at the rear.
It could have been designed as a “big box” complex, but Bill has taken the high road IMO.
I wholeheartedly hope the Commission approves the design as submitted -without the serious “nit-picking” as I perceive. Because in 10-15 years, those minuscule changes will never be wished for or even remembered…
Thank you,
*********
Best post ever by Coach K. Can’t think of anytime I ever agreed with him.
Thank you.
“…the adjacent buildings that are zero in historic nature”
This is hardly a reason to allow the introduction of additional buildings that are “zero in historic nature”. In fact, that is the worst reason. Talk about a slippery slope.